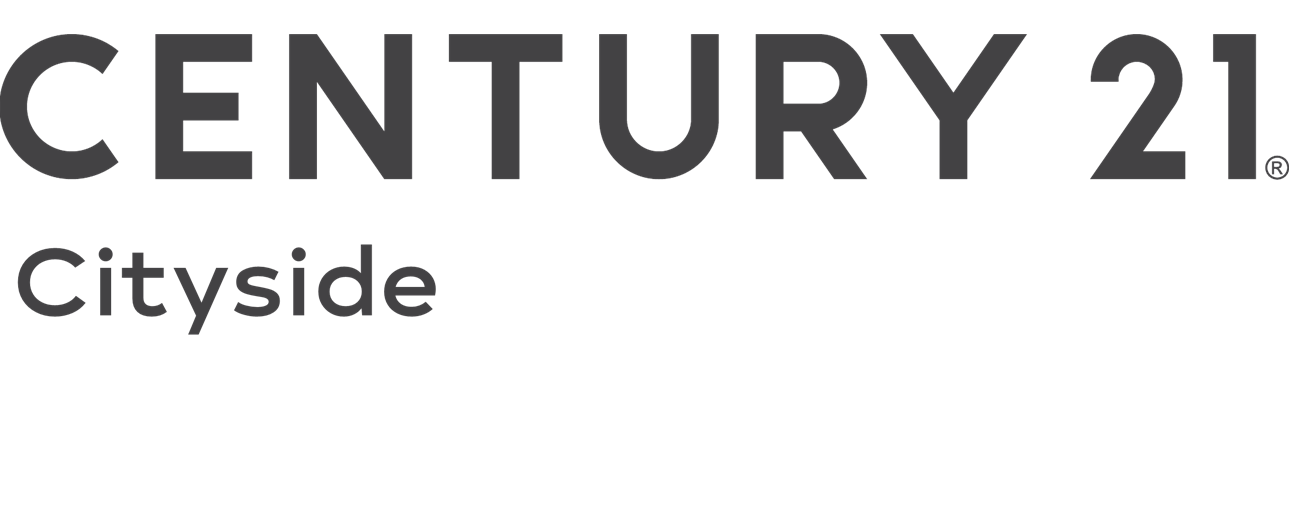Account Login
Sign Up For These Benefits
- Get most recent daily updates
- Save your favorite listings in one place
- Save your search criteria
- Share listings with friends easialy
Already a Member? Login below
New User? Signup below
Contact Us
- Home

- Search Properties

- 47 Winchester St. #2
47 Winchester St. #2
Brookline, MA 02446
$1,149,000






















| Bedrooms | 3 |
| Full Baths | 2 |
| Half Baths | 0 |
| Price | $1,149,000 |
| Square Feet | 1,310 |
| Price/SF | $877/SF |
| Condo Fee | $400 |
| Days on Market | 7 |
| Year Built | 1930 |
Property Description
Welcome to this beautifully updated 3-bedroom, 2-bath condo offering 1,310 sq ft of thoughtfully designed living space in one of Brookline's most desirable locations - Coolidge Corner. This sunlit home features a renovated kitchen with stainless steel appliances, quartz countertops, custom cabinetry, and a cozy breakfast nook. Step outside to enjoy not one, but two private balconies - perfect for morning coffee or evening relaxation. The spacious primary bedroom includes a full en-suite bath, as well as two additional bedrooms and a home office. Both bathrooms have been stylishly updated, and the home is enhanced by custom wallpaper, laundry in basement, and central A/C for year-round comfort. A true rarity in condo living, this unit also boasts a large private yard - ideal for gardening, play, or entertaining.Located just minutes from the Green Line, Trader Joe's, parks, restaurants, and top-rated Brookline schools. LT parking space can be transferred, pet-friendly and move-in ready!
MLS #73428935
Courtesy of George LeBlanc, Cameron Real Estate Group.
Property Location
Loading map...
Additional Property Info
- AreaCoolidge Corner
- TownBrookline
- CountyNorfolk
- TypeCondominium
- StyleBrownstone
- Unit #2
- Sewer and WaterPublic Sewer
- Pets AllowedYes w/ Restrictions
- Unit Level2
- Assoc SecurityIntercom
- Condominium Name47 Winchester Street Condominium
Request More Info
We're happy to help with any questions you may have. Please send us an email by filling out the form below.
Courtesy of George LeBlanc, Cameron Real Estate Group.




