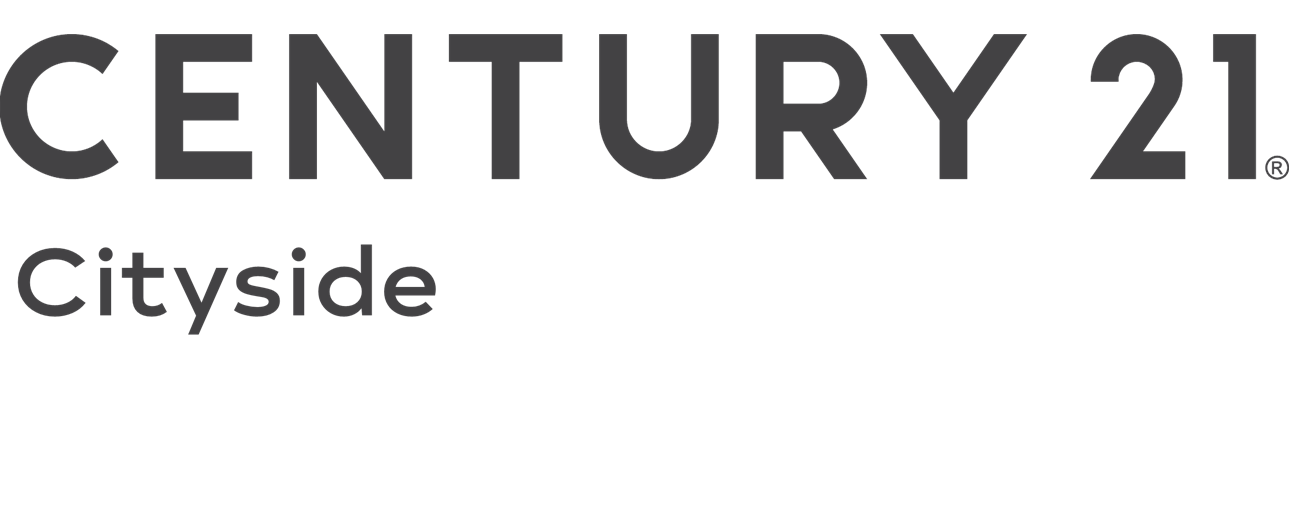Account Login
Sign Up For These Benefits
- Get most recent daily updates
- Save your favorite listings in one place
- Save your search criteria
- Share listings with friends easialy
Already a Member? Login below
New User? Signup below
Contact Us
- Home

- Search Properties

- 400 Stuart Street #28C
400 Stuart Street #28C
Boston, MA 02116
CALL





































| Bedrooms | 1 |
| Full Baths | 2 |
| Half Baths | 0 |
| Price | CALL |
| Square Feet | 1,134 |
| Price/SF | $0/SF |
| Condo Fee | $1,406 |
| Days on Market | 112 |
| Year Built | 2009 |
Property Description
Pristine south-facing 1+ bedroom (potential 2 bedroom), 2 bath upper-floor residence at The Clarendon offering an open floor plan with a sun-filled living/dining room. There is a chef's kitchen with Sub-Zero, gas cooking, microwave and wine refrigerator. The primary bedroom has a striking built-in bed and cabinetry, three large closets with built-ins and a spacious master bath with onyx counters, marble shower & separate soaking tub. The living/dining room has a generous alcove currently used as a den/office, easily converted to a full second bedroom (see additional plan). Beautiful hardwood floors, loads of closet space and a designer guest bath. Other custom upgrades include powered window blinds/curtains and recessed lighting. The Clarendon offers a 24-hour concierge, door attendant, Fitness Center, valet parking (1 space included), Business/Conference Room, Library, Owners Lounge, Children's Play Room and a huge landscaped terrace (equipped with grills and lounge chairs).
MLS #73193257
Courtesy of Sprogis Neale Doherty Team, Sprogis & Neale Real Estate.
The Clarendon
Price Range: $1,895,000-$2,595,000
Average Price:$2,188,000
Property Location
Loading map...
Additional Property Info
- AreaBack Bay
- TownBoston
- CountySuffolk
- TypeCondominium
- StyleHigh-Rise
- Unit #28C
- Sewer and WaterPublic Sewer
- Pets AllowedYes w/ Restrictions
- Unit Level28
- Assoc SecurityDoorman, Concierge
Request More Info
We're happy to help with any questions you may have. Please send us an email by filling out the form below.
Courtesy of Sprogis Neale Doherty Team, Sprogis & Neale Real Estate.





