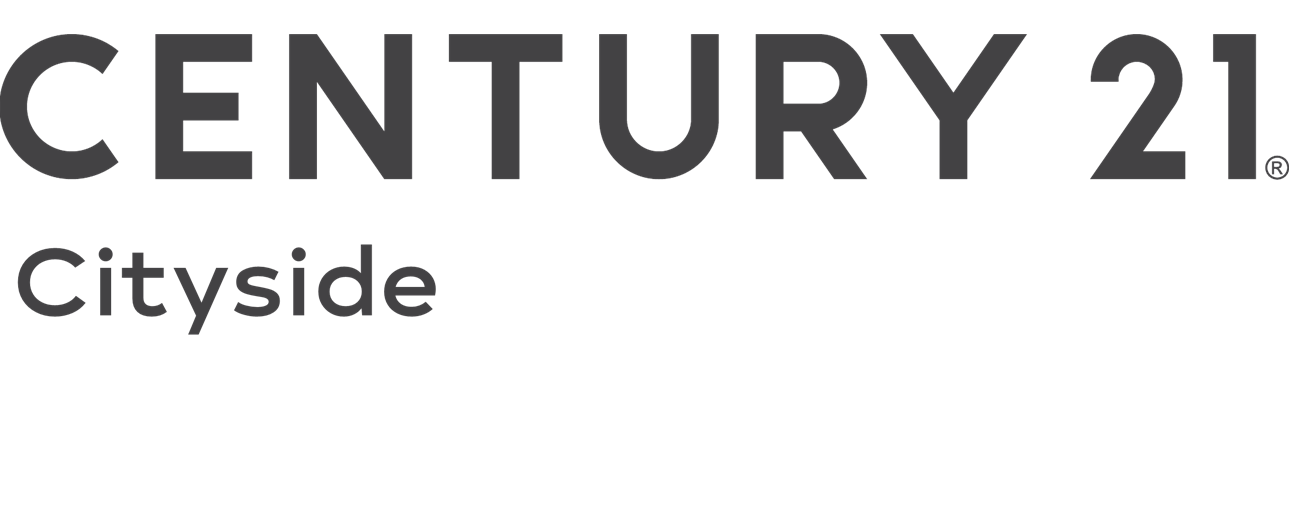Account Login
Sign Up For These Benefits
- Get most recent daily updates
- Save your favorite listings in one place
- Save your search criteria
- Share listings with friends easialy
Already a Member? Login below
New User? Signup below
Contact Us
- Home

- Search Properties

- 147 Kelton St #609
147 Kelton St #609
Boston, MA 02134
$639,000



















| Bedrooms | 2 |
| Full Baths | 2 |
| Half Baths | 0 |
| Price | $639,000 |
| Square Feet | 1,014 |
| Price/SF | $630/SF |
| Condo Fee | $513 |
| Days on Market | 7 |
| Year Built | 1988 |
Property Description
Stylish 2-Bed, 2-Bath upper-level condominium on the Brookline line in Allston. This move-in ready home features brand-new flooring, an updated kitchen with quartz countertops and stainless steel appliances, fresh paint, Nest thermostat, in-unit laundry, deeded garage parking (space #69), and extra storage (space #45). Enjoy an open living area with a private balcony and views of the Boston skyline. The spacious primary suite offers large double closets and direct balcony access. A versatile second bedroom works equally well as a guest room or home office with a pleasant window view. Recent upgrades include new windows, heat pump, A/C, and washer/dryer. Residents enjoy a host of amenities, including an indoor pool, fitness center, sun deck, racquetball court, and elevators. Situated in a prime location, you'll enjoy quick access to the Green Line, Coolidge Corner, Longwood Medical Area, downtown Boston, and moreâplus vibrant shops, supermarkets, and restaurants are all just steps away
MLS #73439401
Courtesy of Charles Roderick, eXp Realty.
Property Location
Loading map...
Additional Property Info
- Acres0.02
- AreaAllston
- Lot0.02
- Lot Size1014.00
- TownBoston
- CountySuffolk
- TypeCondominium
- StyleMid-Rise
- Unit #609
- Sewer and WaterPublic Sewer
- Unit Level6
- Assoc SecurityIntercom, TV Monitor
- Pool DescriptionAssociation, In Ground, Indoor
- Condominium NameKelton Place
Request More Info
We're happy to help with any questions you may have. Please send us an email by filling out the form below.
Courtesy of Charles Roderick, eXp Realty.




