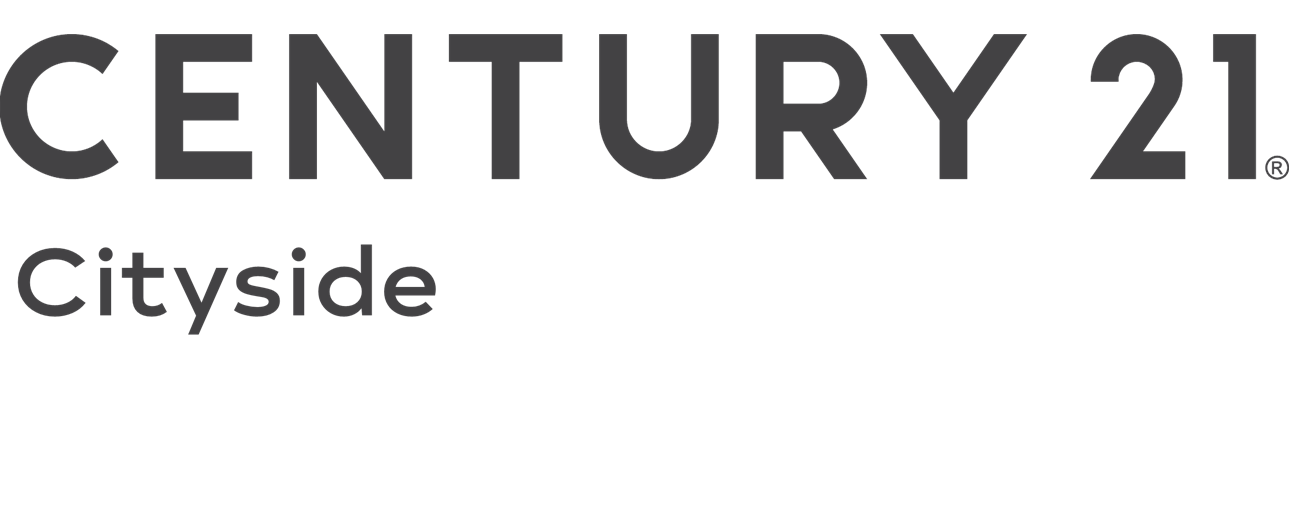Account Login
Sign Up For These Benefits
- Get most recent daily updates
- Save your favorite listings in one place
- Save your search criteria
- Share listings with friends easialy
Already a Member? Login below
New User? Signup below
Contact Us
- Home

- Search Properties

- 341 Commonwealth Ave #5
341 Commonwealth Ave #5
Boston, MA 02116
CALL



































| Bedrooms | 4 |
| Full Baths | 4 |
| Half Baths | 1 |
| Price | CALL |
| Square Feet | 3,817 |
| Price/SF | $0/SF |
| Condo Fee | $2,194 |
| Days on Market | 933 |
| Year Built | 1870 |
Property Description
The finale of the newly developed Garland Residence... the release of the Penthouse. Take the elevator directly to the stately foyer, flowing into the ballroom style, south facing, living area w/ towering coffered ceilings, dramatic bow windows & show stopping chandelier. Highlighted by a stone surround fireplace, media area with custom built-ins and a full caterer's area featuring steel tower wine storage + additional beverage fridge, dishwasher & wet bar. The designer kitchen has too many features to mention, but notable are the 6 burner gas Wolf range w/ grill station & the generous stone island: open to your formal dining space, you are ready to entertain. 1st floor bedroom w/ en-suite bath is a perfect home office, in-law or nanny suite. On the upper level the primary bedroom delights w/ 7-Star hotel style bath starring double shower & soaking tub plus 2 walk-in closets. Full stairs to your private roof deck w/ city views & head house for storage. Row of direct access parking
MLS #73032918
Courtesy of The Annette Given Team, The Charles Realty.
Property Location
Loading map...
Additional Property Info
- AreaBack Bay
- TownBoston
- CountySuffolk
- TypeCondominium
- StyleBrownstone
- Unit #5
- Sewer and WaterPublic Sewer
- Total Fireplaces2
- Pets AllowedYes
- Unit Level4
- Condominium NameThe Garland Residences
- Year Converted2021
Request More Info
We're happy to help with any questions you may have. Please send us an email by filling out the form below.
Courtesy of The Annette Given Team, The Charles Realty.




