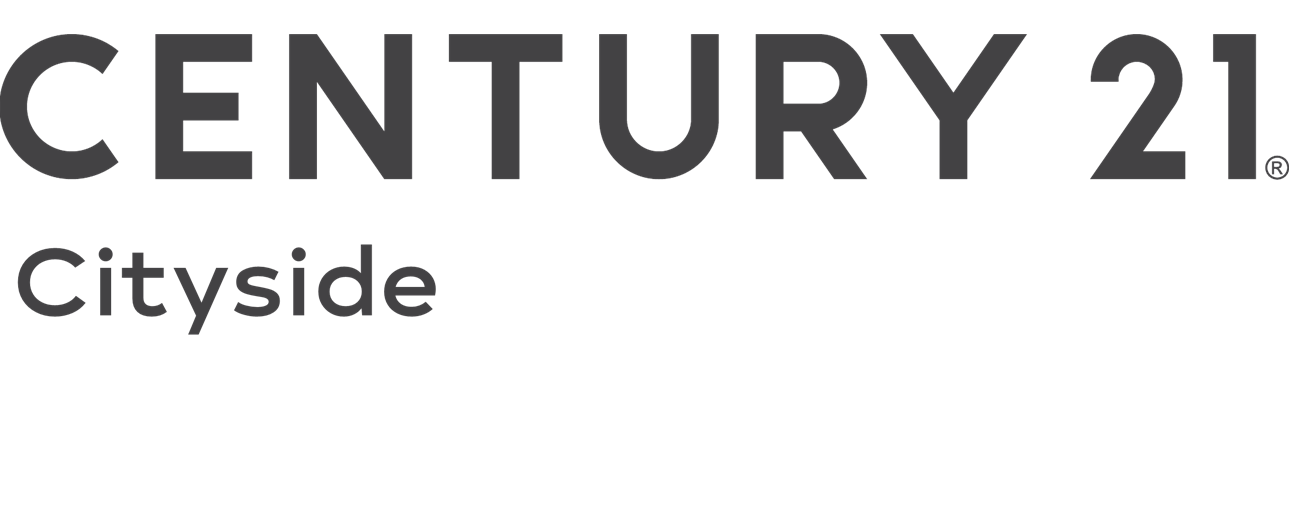Account Login
Sign Up For These Benefits
- Get most recent daily updates
- Save your favorite listings in one place
- Save your search criteria
- Share listings with friends easialy
Already a Member? Login below
New User? Signup below
Contact Us
- Home

- Search Properties

- 43 Stillman Street #TH
43 Stillman Street #TH
Boston, MA 02113
CALL




























| Bedrooms | 3 |
| Full Baths | 2 |
| Half Baths | 1 |
| Price | CALL |
| Square Feet | 1,642 |
| Price/SF | $0/SF |
| Condo Fee | $215 |
| Days on Market | 189 |
| Year Built | 2024 |
Property Description
Cutting Edge New Construction 3 bed 2.5 ba with garage parking below & amazing private outdoor space Boston's Historic North end. This state of the art 2024 construction is detached with no buildings across from it allowing for privacy &, while centrally located just steps to hundreds of the finest restaurants shops & cafes in downtown Boston. This 2nd floor & 3rd floor duplex boasts an entire floor through of expansive wide open Living kitchen dining allowing for flexible layout. The floor to ceiling windows on all sides allow for amazing light & sweeping city skyline & greenway views. The designer kitchen features custom cabinetry, thermador appliances, 8 ft breakfast bar. On the third floor are two large guest bedrooms, guest bath, & The sprawling primary bedroom features large W.I.C. & spa like en suite bath with marble walk in shower & dbl vanity. Enormous 500 Sq ft private patio offers an enormous space to entertain at your personal outdoor oasis in the heart of the North end!
MLS #73292767
Courtesy of Gregory McCarthy, Riverfront REALTORS®.
Property Location
Loading map...
Additional Property Info
- AreaNorth End
- TownBoston
- CountySuffolk
- TypeCondominium
- StyleOther (See Remarks)
- Unit #TH
- Sewer and WaterPublic Sewer
- Total Fireplaces1
- Pets AllowedYes
- Unit Level2
Request More Info
We're happy to help with any questions you may have. Please send us an email by filling out the form below.
Courtesy of Gregory McCarthy, Riverfront REALTORS®.




